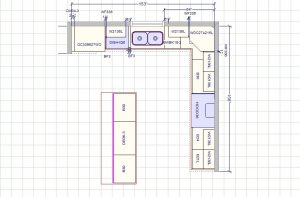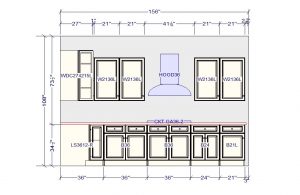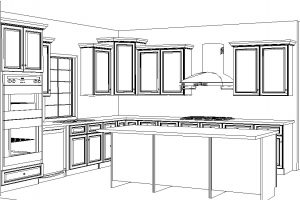
Cabinet Design
When planning kitchen cabinetry, it’s important to create a space that’s as functional as it is beautiful. Professional cabinet designers will help you create a space that suits your lifestyle and needs, while optimizing storage with the space you have available.
Below is some information that explains how a professional cabinet designer can transform your cabinet and design ideas into a reality.
What to Expect
Meeting with a cabinet designer, you will go over rough drawings, blueprints, and any ideas you have for your kitchen cabinet design. The designer will help you establish a budget, and prepare a rough estimate for your project.
When your cabinet designer has provided a floor plan, an elevation drawing, and a perspective view, you will review these documents and move forward with details such as door style, wood type, color and finish. The service that professional cabinet designers provide takes all of the guess work out of the design process. The idea is to take your ideas and our expertise and combine them to create a space that best fits your style and needs.
Floor Plan
A floor plan will show the layout below, with an outline of all of the items that will fit in the space, such as cabinets, wall cabinets, and tall cabinets. Sometimes lighting and electrical detailing are also shown.
 Elevation
Elevation
A “flat” drawing will show you what each wall of cabinetry will look like if you were to be standing and facing it. This view shows you each detailed component that may not be visible on the floor plan. This view also shows carrying heights of cabinets.
 Perspective
Perspective
A perspective drawing is three dimensional, showing the room from the viewpoint of a person standing 5’6”. Perspective drawings of cabinet design plans show areas that are increased or reduced in depth, a quality that goes beyond what is visible in the elevation drawings.
